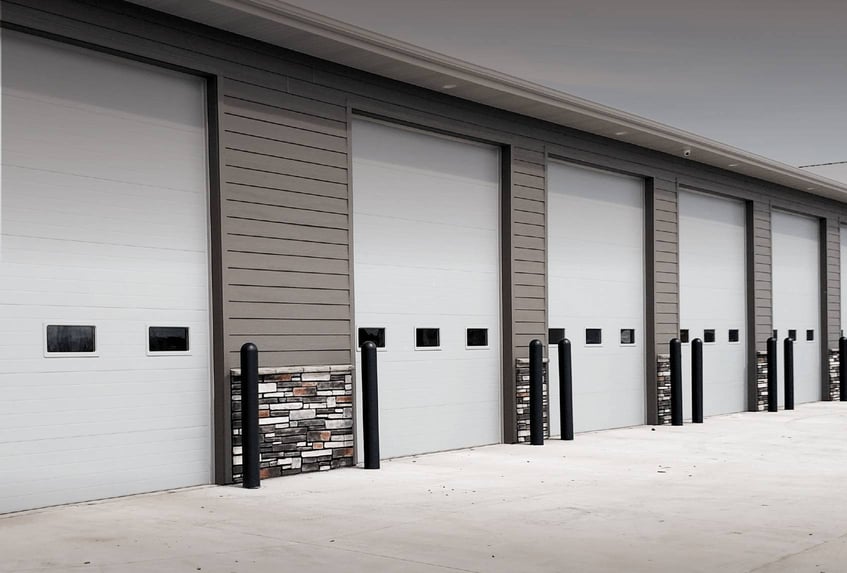Fire and ambulance stations








Functional and durable, our micro-grooved insulated sandwich garage bay doors come in a variety of gauges with insulation options to suit your business needs, building type, and climate.
Functional and durable, our micro-grooved insulated sandwich garage bay doors come in a variety of gauges with insulation options to suit your business needs, building type, and climate.




















Insulation’s ability to resist heat loss is measured with R-value. The higher the number, the more insulating it will be. But that doesn’t mean you need to go for the highest R-value when choosing a commercial garage door. The right value for you and your business will depend on where you’re located, what the door is used for, and what building it will be fitted in. If you need any advice, our experts are happy to help.
|
All C.H.I. doors, replacement parts, and accessories are sold through our network of C.H.I. dealers. They’re dedicated professionals who install and service our doors with the same quality and workmanship we use to manufacture them. Find a local dealer.
Our doors are made from Nucor EconiqTM steel – the world’s first net-zero carbon steel. It’s 100% recyclable and made up of 65.25% recycled ferrous scrap metal.
Most of our doors come painted, but if you’d like to paint an unfinished door or give a pre-painted door another coat, please read our guide for detailed instructions. The painting method varies significantly depending on the material your garage door is made from, so choose the method that matches the material.
Your local C.H.I. dealer can provide you with touch-up paint for every standard door color.
We work with Sherwin-Williams Paints to determine our color formulas and recommend paint for each standard door color. Download the color formulas worksheet for more information.
Yes! We offer in-house powder coating in 188 colors. We can also color match and create custom colors – this may increase lead times and cost, but your local dealer will be able to confirm. Availability varies by model. Get in touch with your local dealer to find out more.
We provide a limited lifetime warranty on our doors. This varies by model. You can find more information on our warranty page.
No, you don’t need to register your door. All the information necessary for a successful warranty claim can be found on your original purchase receipt. Claims are processed using the door code assigned to your door when it is ordered.
To submit a warranty claim, please contact your local dealer.
No – the tax credit for purchasing insulated garage doors expired on December 31, 2010.
If you require LEED documentation, your local dealer will help you.
We’re sorry to hear you’re having problems with your door. Please contact your local dealer who’ll be happy to arrange a service to assess the problem.
Yes. We offer simple, convenient financing for homeowners. Your local dealer can talk you through financing options.
We’re proud to offer residential openers from LiftMaster and Linear.
We’re proud to offer commercial openers from LiftMaster, McKeon, Micanan, and Somfy.
Please contact your local dealer for service on openers purchased from C.H.I. Overhead Doors.
We offer a variety of wind load products and continue to expand our offerings in this area, but we don’t currently hold Miami-Dade certifications.
Commercial door operators that work with our insulated sandwich models.
We’ll give you as much support as you need before making your purchase.
